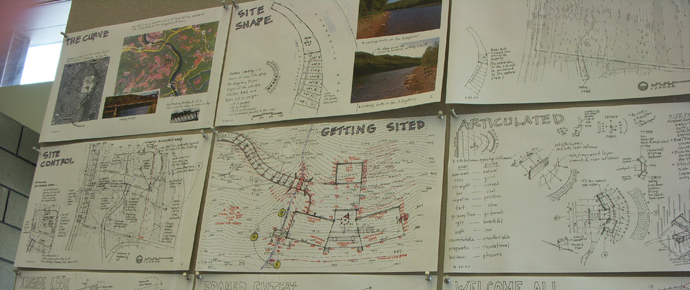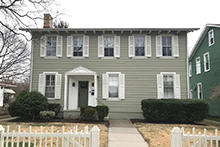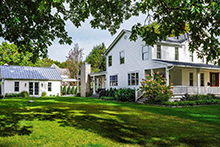-
The Building Process

There are essentially two phases to custom home building, design and construction. While every project is different, and carries with it certain demands, the following overview may be helpful in explaining the building process in general.
Design Phase
The process of custom home building is as individual as the client. I do not subscribe to the "one size fits all" process for the building. I typically build between 3 and 7 houses per year, and choose to keep that number low to ensure more of a personal process with the client. It allows for a higher degree of quality, which only comes from being ... "On the job". As a result, I am able to offer and deliver that high degree of service, detailed job progress reports, and a level of personal attention that is only made possible by limiting the number of homes I build per year. Ultimately, I believe this allows for a higher degree of satisfaction for the client.
The initial stage of custom home building includes gathering as much information as possible about your project. Frequently, initial meetings would include a review of the client's "wish list" and any questions that the client may have regarding home construction or building sites. Among other topics, discussions might include current market trends and opportunities,energy efficiency, as well as cost/benefit relationships of typical amenities. As the process moves along, preliminary pricing is subsequently prepared for the buyer based on the details discussed at initial meetings. When the client decides the planning process is complete, parameters for the home design or project are finalized based on a tailored fit between the wish list and pricing details.
The next step would be to translate the design parameters into preliminary concepts then final building plans. This process involves the buyer, builder and architect if specified, having open discussions about the plans in detail. Once all parties are in agreement, and the client is satisfied, a final home plan is ultimately prepared. The end result is that a construction contract is formulated which translates the plans and specifications into reality.
Early in the construction phase meetings with the client are used to review the process again and offer assistance or guidance related to the material selections and interior finishes. This is an ideal time for the client to focus on interior selections. Whether working with an interior designer or simply assisting the client, we are happy to coordinate interior and exterior finish selections. These may include flooring, cabinetry, finishes, tile products , paint colors , exterior elements and materials of the home. Throughout the process the goal is to create a rewarding client experience while staying on track with the objectives, in agreement with the construction documents, and always within the stated budget parameters.
Construction Phase
Below are some of the stages in typical custom home builds or remodeling projects.
Stage 1 - House Sighting
Before any earth is disturbed a site meeting is essential to confirm the orientation of the home. Of course, site placement and various property realities have been a consideration during the design phase but now a final client meeting is a "must" to confirm and visualize the efforts expended during the design time. A preliminary "Staking" of the lot identifies the basic footprint and once confirmed, the homebuilding process is set in motion.
Stage 2 - Foundation
Before the foundation is excavated, the site might need to be graded and modified according to the typography. If applicable, utility service lines are installed and after successful inspections, the foundation for the house is dug and poured. Foundation wall backfilling and grading will occur soon after the walls are poured to insure a safe and dry site.
Stage 3 - Framing
During this phase, all of the home's interior and exterior walls and the roof are framed (erected) and the house takes on size, shape, and personality. To get keep the weather out, now is the time to also install the exterior sheathing, house wrap, roof shingles, exterior doors and windows. Naturally, the quicker this phase is completed the better ... weather in construction is always a factor.
Stage 4 - Mechanical
This phase involves the installation of the main water line, waste piping, water systems, HVAC systems, exhaust ductwork, rough electrical and structured wiring. Essentially, the mechanical interior of the home is installed during this stage. All of these systems require inspections which are completed by licensed inspectors and borough officials to ensure the process can safely move on to the next phase.
Stage 5 - The Exterior Envelope
A great deal of national attention surrounds this topic and we in turn also scrutinize this construction phase. Of course, the design dictates the materials used to create the visual appearance of the home but we take painstaking efforts to ensure proper waterproofing, moisture control, drainage systems, ventilation . Highest grade sealants and flashings are installed to code and beyond.
Stage 6 - Insulation and Drywall
Walls and ceilings are first insulated as per building contract. At this time we also install specially engineered sound deadening insulation between specified walls and floors. Drywall or plaster is installed over them with a smooth, level 5 finish coat. Afterward, a first phase of painting occurs using high grade primers specified for new walls and engineered to provide an evenly blended surface.
Stage 7 - Exterior and Interior Finish
In this phase, all final details are being completed. Meticulous effort is spent detailing the home including the application of paint or stain, installation of specialty ceilings, doors, baseboards, window sills, floor coverings, cabinets, countertops, appliances, mirrors, decorative light fixtures, faucets and showerheads. Final installation and testing of electrical, mechanical, HVAC and plumbing systems is performed. The driveway and sidewalks are poured. Final inspections including "in-house", municipal, and client inspections are performed and landscaping is scheduled.
Completion
As the home nears completion, a pre-closing inspection typically occurs within one week or two of closing. We take pride to deliver a product with minimal items on a "punch" list but if required any deficiencies or incomplete work is identified and remedied in preparation of a final a walk-through. Ideally, work during the final week prior to closing focuses on completing items on this list, whole house cleaning, and a final pre- delivery shine.
Contact
412.741.1253or click to email



Social Media